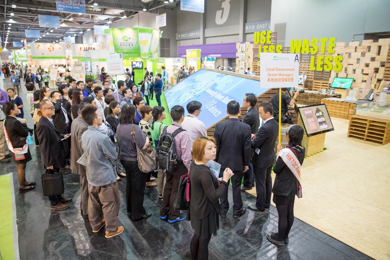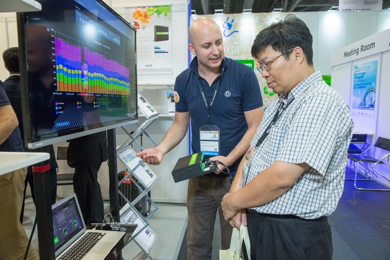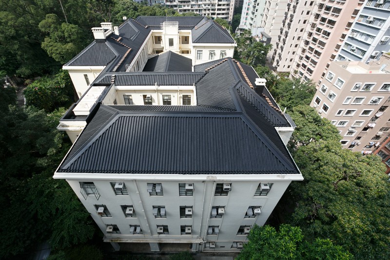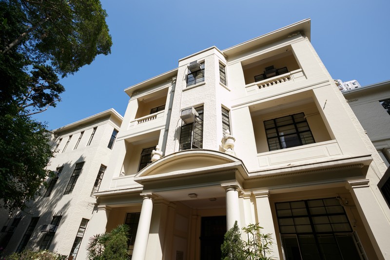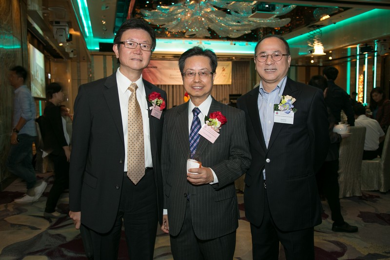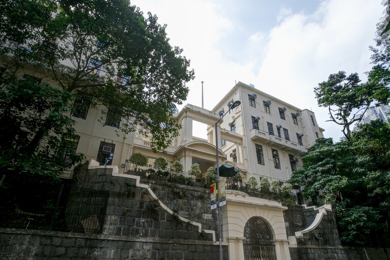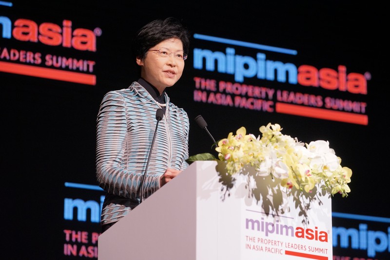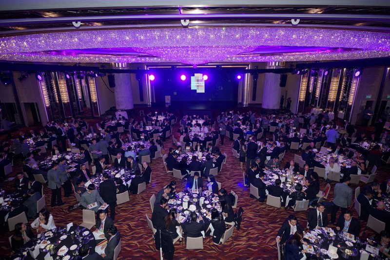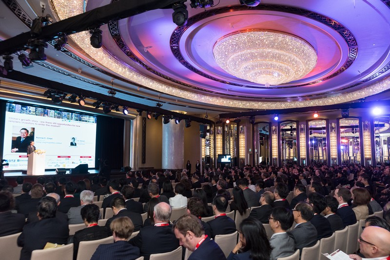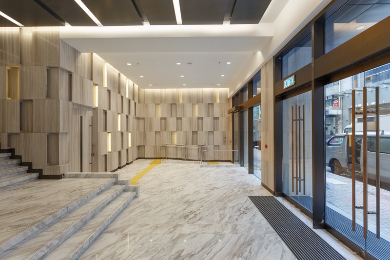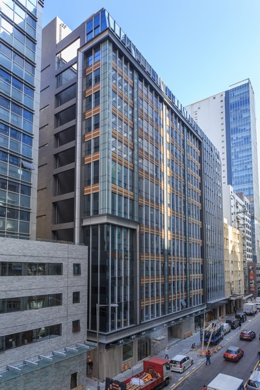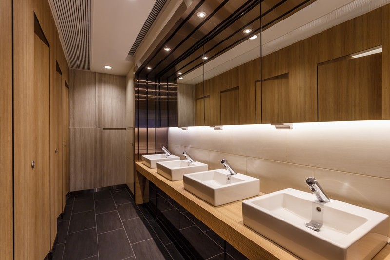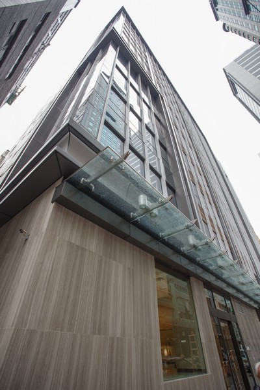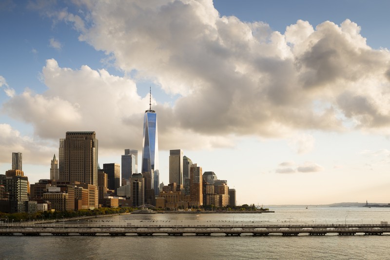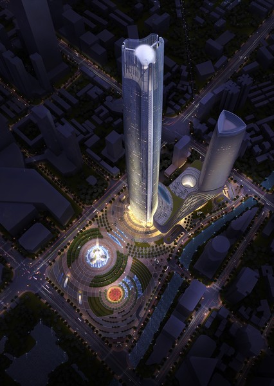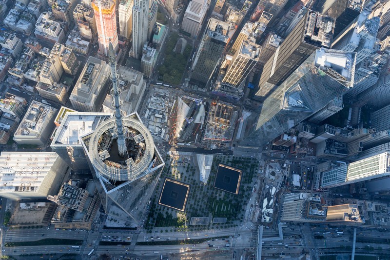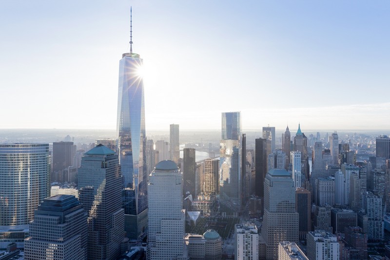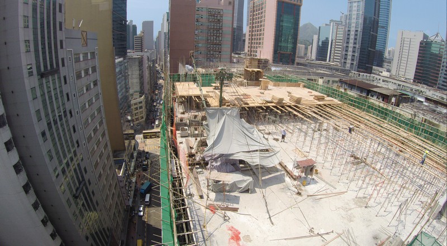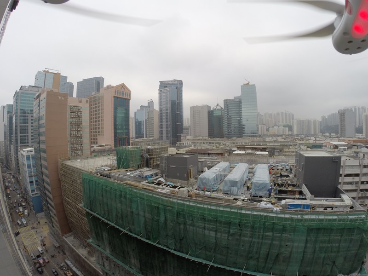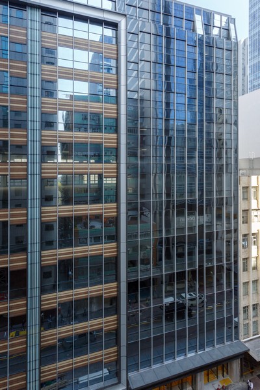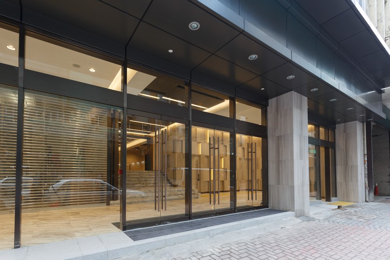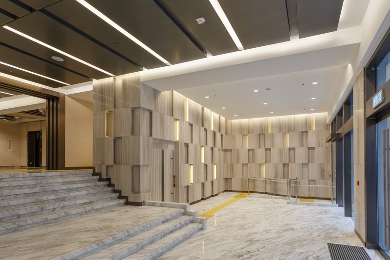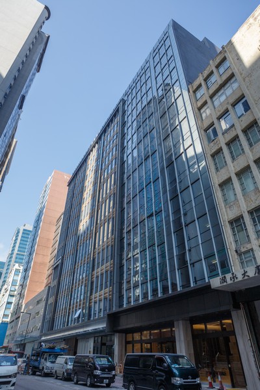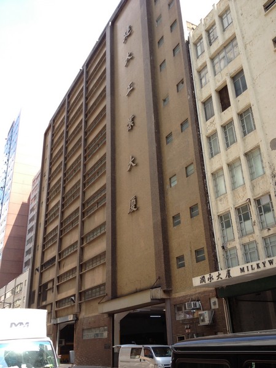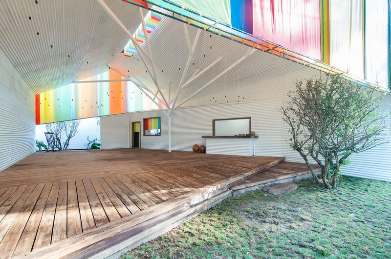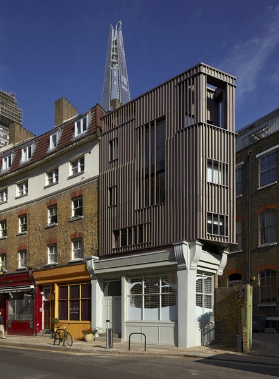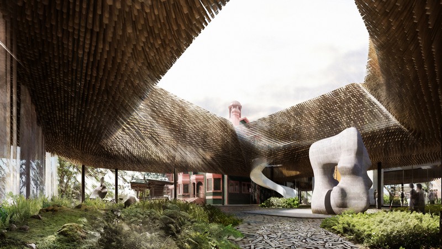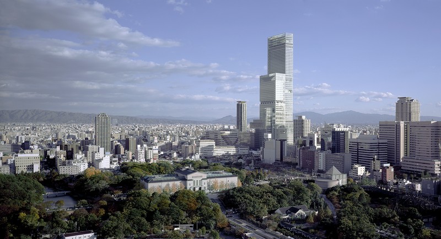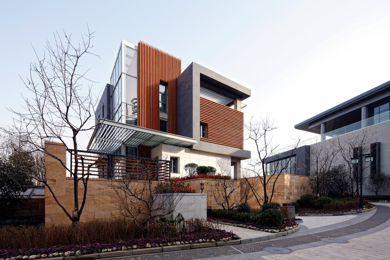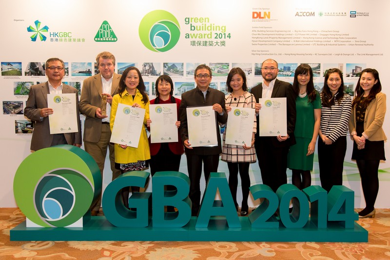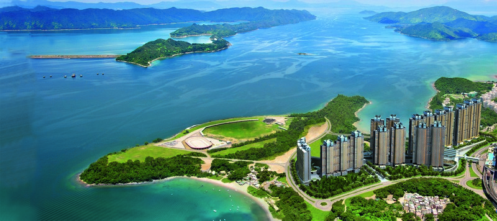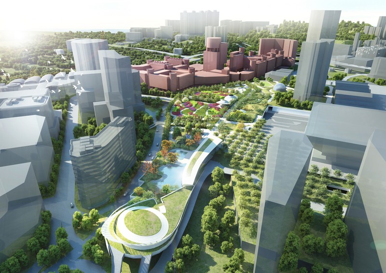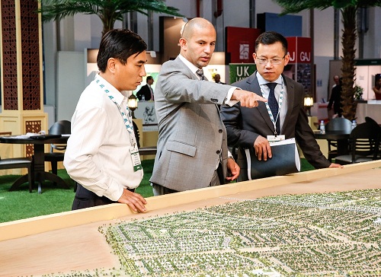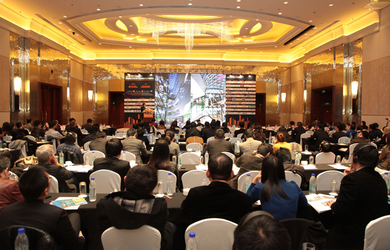By the end of the Second World War in Europe, London was devastated. Great swathes of the city lay in ruins and the country was impoverished by five years of warfare. There was much to be done.
Clik here to view.
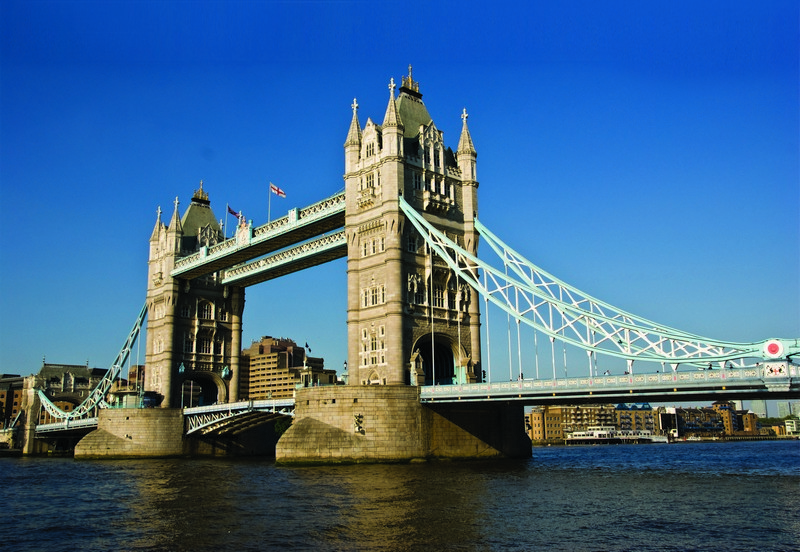
London’s Tower Bridge
One task, of course, was rebuilding. This raised many questions, not least what to keep and what to replace. This scenario was (is) the root of the UK’s approach to historical buildings. An early step was to make a list, nationwide, of all buildings that were of interest, and so the idea of “listed buildings” was born, and it is a term that applies to this day. Listed buildings are protected by law, and any material change requires statutory consent, in addition to planning permission. In the ensuing years, mistakes in planning and technique occurred and legislation and knowledge-sharing followed and with it the current idea of conservation evolved. It wasn’t until the late 1960’s that the first legislation that protected “listed buildings” was enacted. (Before this time, there was the Ancient Monuments Act, 1882 but this applied only to castles, ancient ruins etc) and later still the acknowledgement of the spaces between buildings – “conservation areas”.
These dates show that conservation as we understand it today, in the UK at least, is a modern phenomenon.
Wind forward a generation or so to the first decade of this century and to Hong Kong, still in the reflected glow of independence from Britain, which was beginning to think about its own heritage, albeit much of it colonial. The Chief Executive’s address of 2007 set the scene for a concerted effort toward recognising Hong Kong’s built heritage. There then followed legislation – the Antiquities and Monuments Ordinance [1976] and more recently the Conservation and Revitalisation Scheme, whereby Government-owned historical buildings that are redundant are put up for non-commercial organisations to adapt to suit new uses (“adaptive re-use”).
A few years later, in 2006, the (now former) Central Police Station is de-commissioned – a site of some …acres in Central becomes redundant, but what to do with it? It had already been made a Declared Monument (three in fact, an acknowledgement of the individual and group value of the buildings on the site) and was therefore protected by law. After some deliberation, Government agreed on a joint venture with the Hong Kong Jockey Club to revitalise the site by renovating the historical buildings and to turn them, together with the construction of two new buildings, into an arts hub that would complement the arts activity already going on around Central.
I’ve been impressed at the interest that young people especially have shown in heritage during my time in Hong Kong and I’ve asked them what interests them about it, particularly as much of it represents British occupation. Their replies have been remarkably consistent and refreshing: yes, it may be “British” but its part of our experience and therefore part of our identity. For these reasons it matters.
So far so good, but conservation in Hong Kong has not been all plain sailing. The adaptive re-use of the former Marine Police Headquarters at Tsim Sha Tsui, now known as 1881 Heritage, was not without controversy, and in an article published by SCMP in 2011 A Change of Plan I said it was a “milestone along the way”. The key point is that the building survives when in former times it would have been swept away and all traces lost.
There is much more to do. Its not enough simply to restore an old building – questions relating to sustainability – is the current or new use going to survive long term?; knowledge and understanding – are those involved in conservation properly trained to make the right decisions?; supply chain management – are the appropriate materials available at reasonable cost?; and the spaces between historical buildings – (what may be designated conservation areas in the UK) do these warrant protection? All these are works in progress. On this last point, the Hong Kong Government has acknowledged this, for example, the recognition of the former Central Government Offices to form a new “legal hub” is a step in the right direction. Developers can gain from this too, and for the public good: by assembling parcels of land/buildings made up of two or more Lots, there is an opportunity to achieve two things: to redundant buildings to beneficial use, and to reinvigorate a neighbourhood. Perhaps the best example is Covent Garden in London. Originally a small C17 fruit and vegetable market, it fell into decline and by the C18 it was a red-light district. By the mid-C20 traffic was a major headache and in 1974 the fruit market moved to another site. But some imaginative thinking about new uses and a well-informed management regime has turned into a major attraction for visitors and locals alike and today it is thriving. And some fine buildings have been preserved. Done well, everyone stands to benefit.
